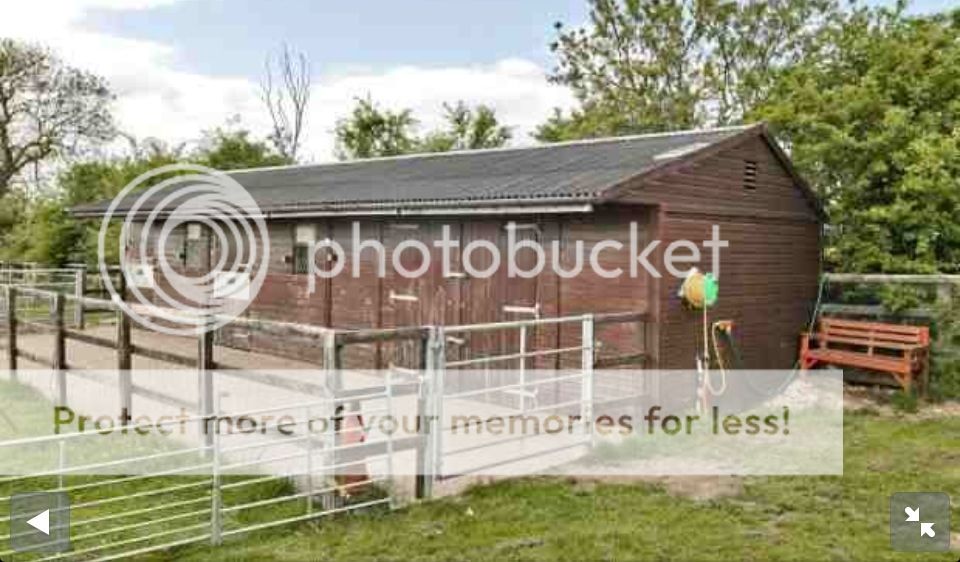kit279
Well-Known Member
I've just moved into the most lovely place and now trying to sort out the stables. We currently have two 12x12ft stables and a 12x20ft hay barn, as below.

I've currently got three horses and would like to be able to split the hay barn into another 12x12ft stable and a small storage area for feed and rugs. What's the best way of doing this? I assume you could get internal stabling partitions but I'm wondering what to do with the hay barn doors which are open fronted. I could remove them completely but would prefer to be able to close off the storage area from the elements.
Any advice or thoughts on what would be best to do?

I've currently got three horses and would like to be able to split the hay barn into another 12x12ft stable and a small storage area for feed and rugs. What's the best way of doing this? I assume you could get internal stabling partitions but I'm wondering what to do with the hay barn doors which are open fronted. I could remove them completely but would prefer to be able to close off the storage area from the elements.
Any advice or thoughts on what would be best to do?
