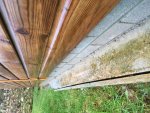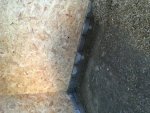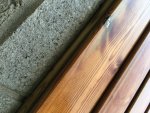Ranyhyn
Well-Known Member
We have recently had a block of stables installed. Wood building on concrete fitted on to a brick course (2 bricks high)
Stables built with back to the prevailing weather direction.
I have noticed water is getting IN to my stable from the rear, I think by hitting the rear wooden walls, dripping down and coming under the woodwork and then coming down my brickwork.
Any suggestions on how to remedy this and/or other theories?
Stables built with back to the prevailing weather direction.
I have noticed water is getting IN to my stable from the rear, I think by hitting the rear wooden walls, dripping down and coming under the woodwork and then coming down my brickwork.
Any suggestions on how to remedy this and/or other theories?



