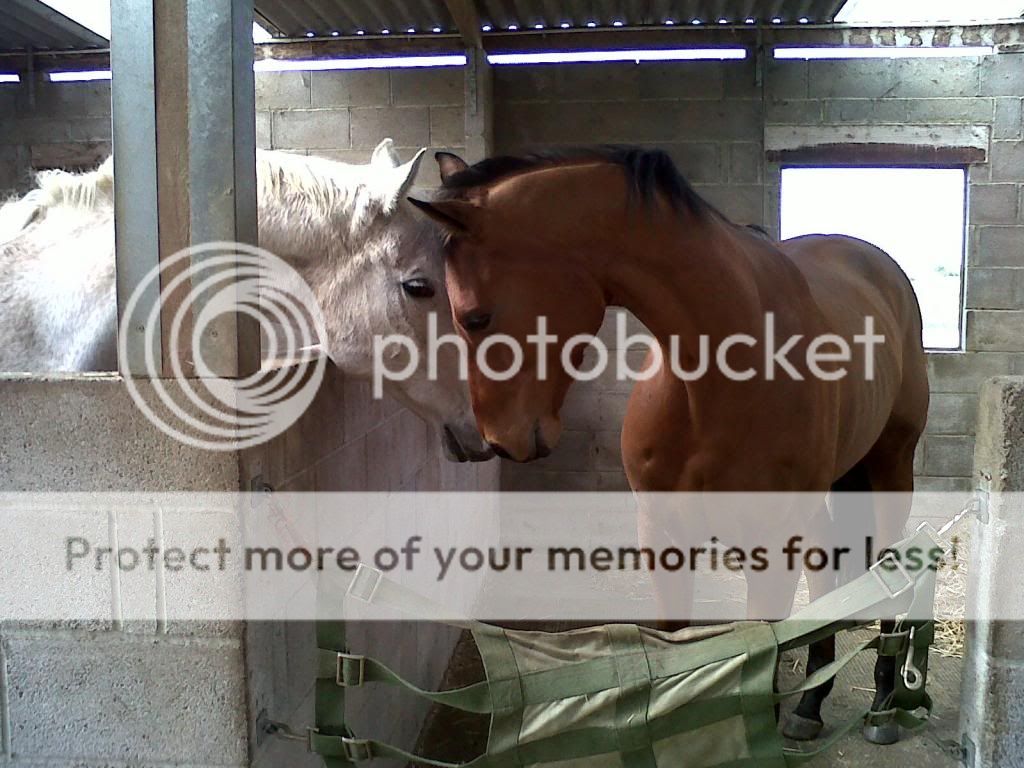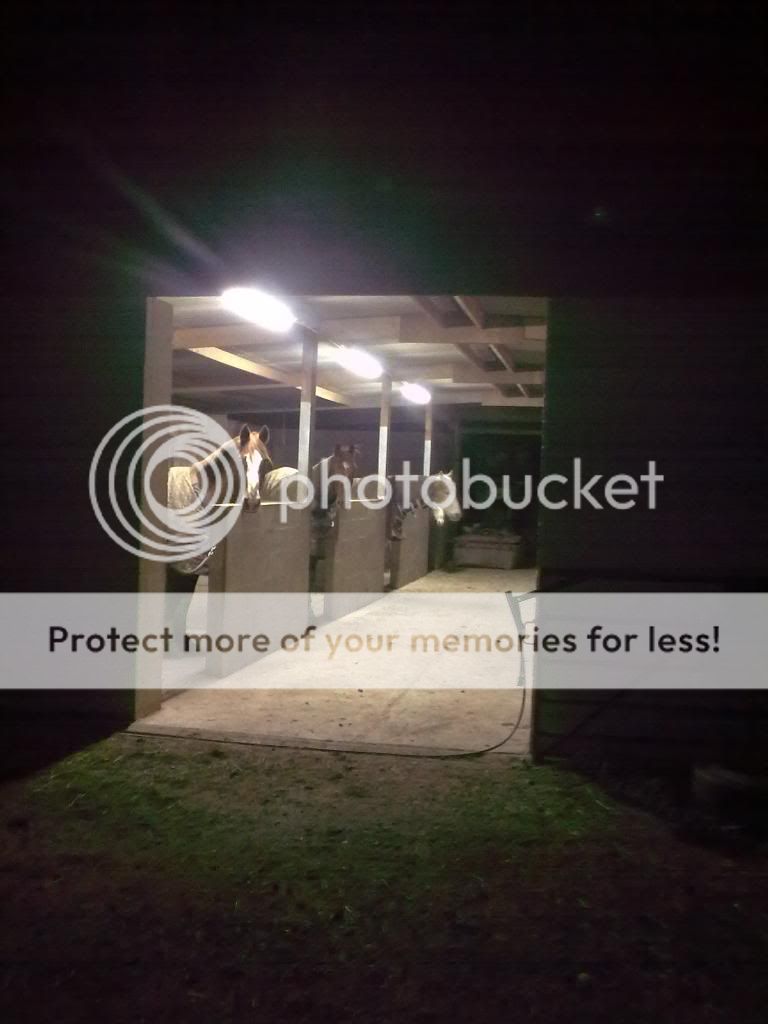prosefullstop
Well-Known Member
We are due to build a small barn at home later this year. I'm in the States, but English, and am far more accustomed to shed row stables than I am American-style barns. Needles to say we are very excited, but want to make sure everything is right!
We have someone building the structure for us, but it's down to me to select the stall hardware and such. And down to me to make sure we've crossed all the t's. The barn will have three 12 x 14 stalls, a 6 x 14 feed room, an 18 x 14 heated tack room, and a 12-foot centre aisle. Each stall will have a Dutch door leading to an individual, all-weather pen that will measure roughly 50 x 25, to be used when I'm either mucking out or when things get really nasty in winter and field turnout isn't possible. Hay will be stored separately, though there will be a loft upstairs for extra storage. One side of the barn will have a large overhang and cemented area for washing.
So what about hardware? Do horses generally prefer grille barriers between stalls or solid wooden barriers? Does your barn have drop-down grilles at the front of each stall? Or fully enclosed ones? Are automatic waterers something you like?
Feel free to rip apart any element of the design or point out glaring omissions! I shall obviously post picture updates once building work begins in September.
We have someone building the structure for us, but it's down to me to select the stall hardware and such. And down to me to make sure we've crossed all the t's. The barn will have three 12 x 14 stalls, a 6 x 14 feed room, an 18 x 14 heated tack room, and a 12-foot centre aisle. Each stall will have a Dutch door leading to an individual, all-weather pen that will measure roughly 50 x 25, to be used when I'm either mucking out or when things get really nasty in winter and field turnout isn't possible. Hay will be stored separately, though there will be a loft upstairs for extra storage. One side of the barn will have a large overhang and cemented area for washing.
So what about hardware? Do horses generally prefer grille barriers between stalls or solid wooden barriers? Does your barn have drop-down grilles at the front of each stall? Or fully enclosed ones? Are automatic waterers something you like?
Feel free to rip apart any element of the design or point out glaring omissions! I shall obviously post picture updates once building work begins in September.





